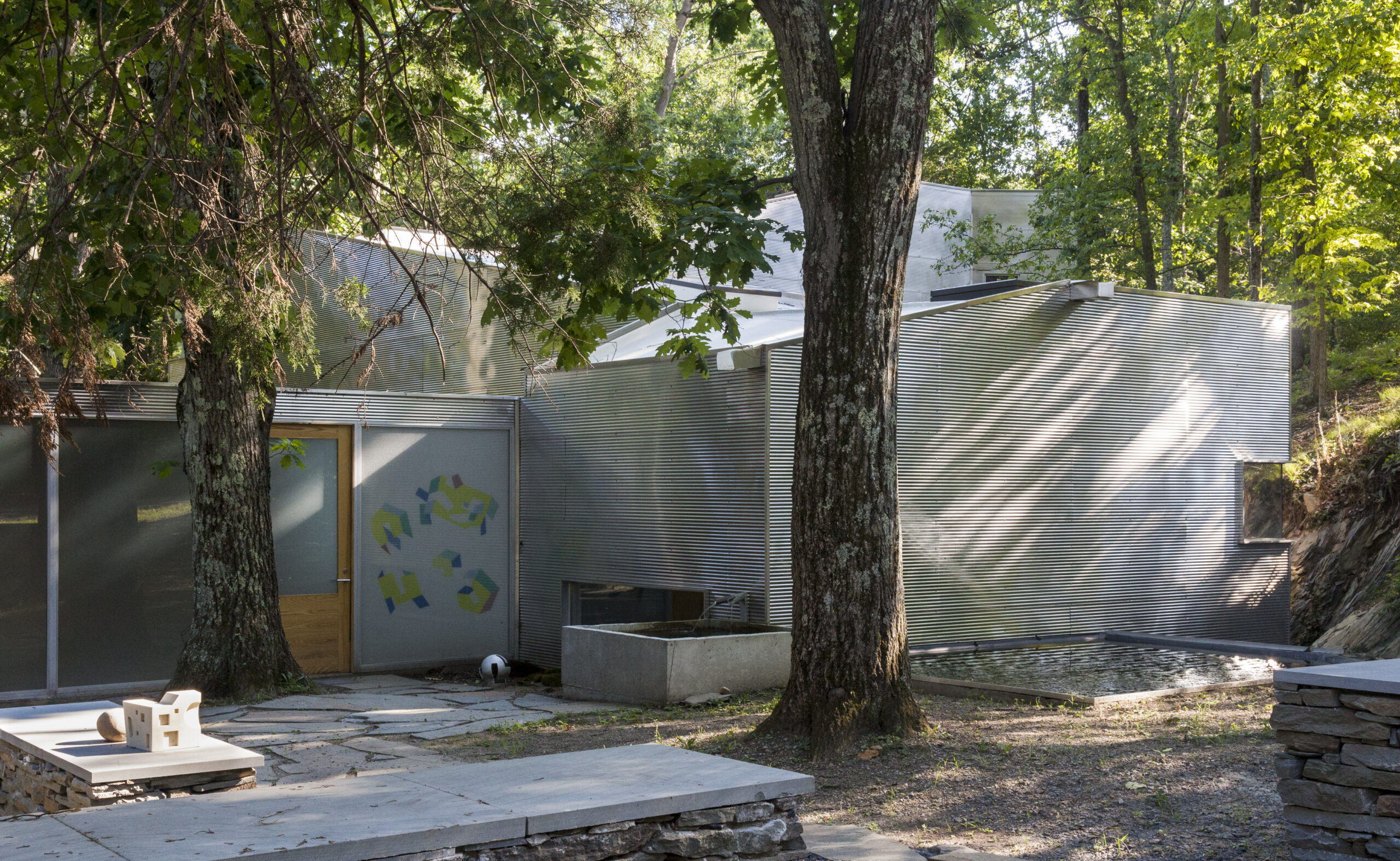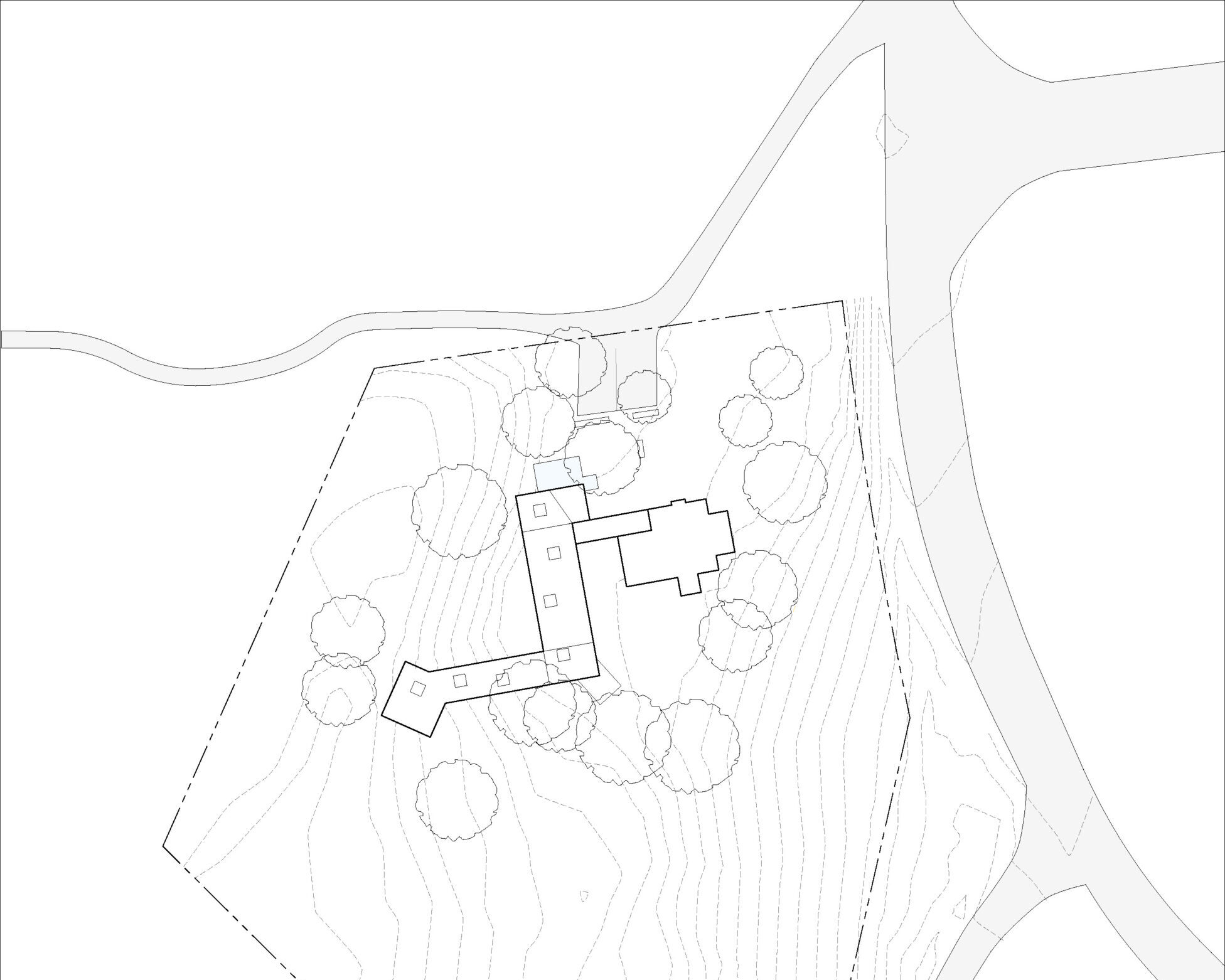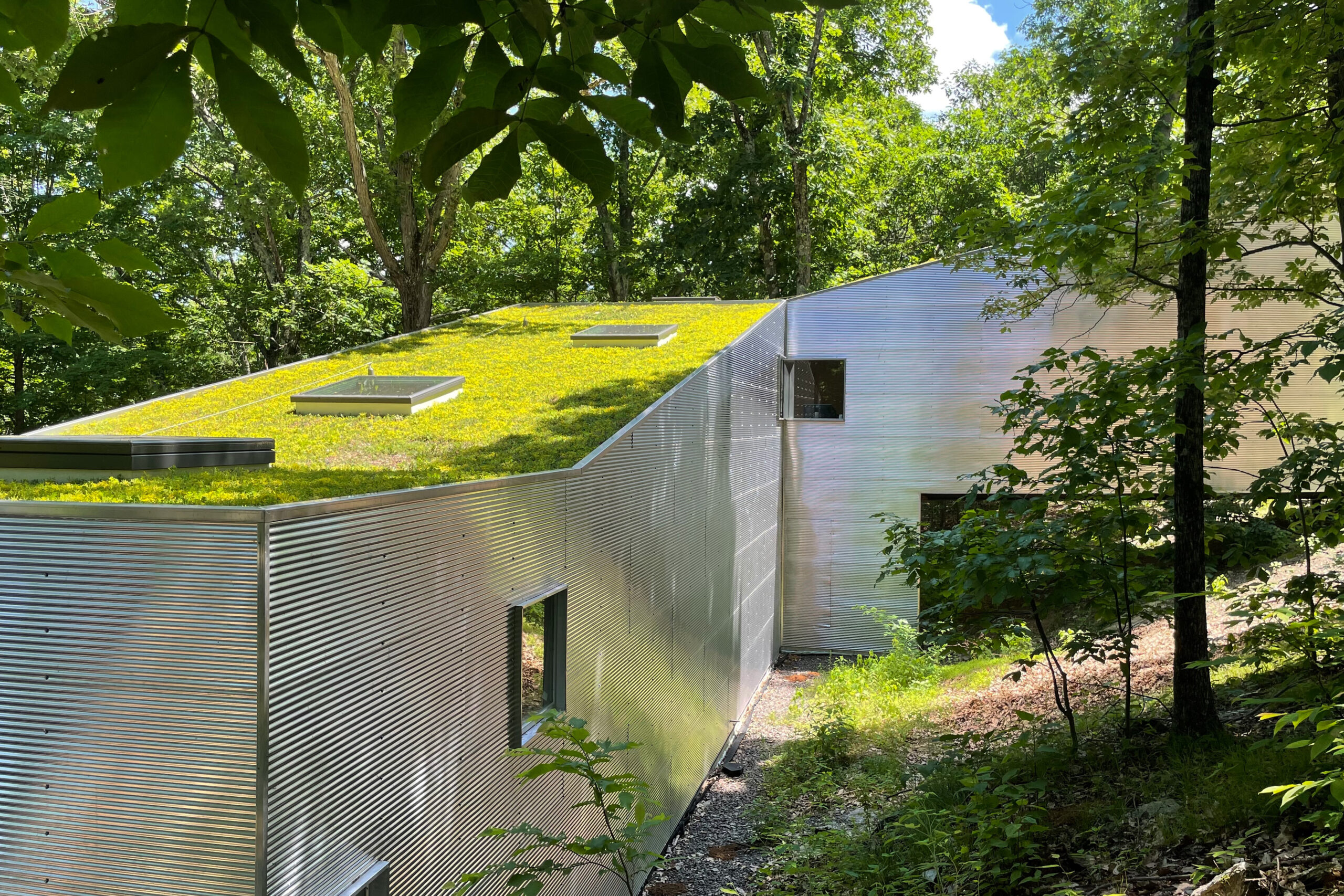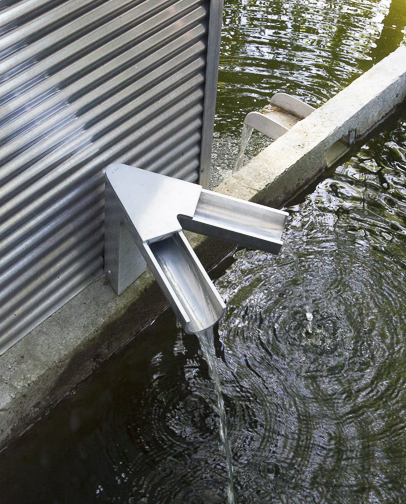

Brachiating time is expressed with the addition of a new architecture in contrast to an existing building. The design of the Architectural Archive and Research Building is envisioned in branching sections, threading through trees on the site at ‘T’ Space Reserve. The existing 1940 bungalow anchors the 2019 extension and 2023 addition.





An archive of literature, art and architecture records the passage of trends in contemporary design from 1977 to the present and is still growing. The Archive includes over 1,200 models, 4,400 books, 20,000 individual watercolors and assorted furniture, artwork, correspondence, drawing sets, material samples and photographs. The materials collected at the Archive provide numerous case studies of architecture and urban planning that are anchored to site and their local ecologies. Archival materials represent every step in the design process, fostering thoughtful engagements with design theory and practice.














Currently at 3,500 square feet, the Archive is envisioned to continue to grow, with an additional 3,500 square feet of collection-expanding space planned.



Steven Holl (design architect, principal)
Dimitra Tsachrelia (project architect)
António Costa Almeida, Michael Haddy, Maxwell Funk (project team)


