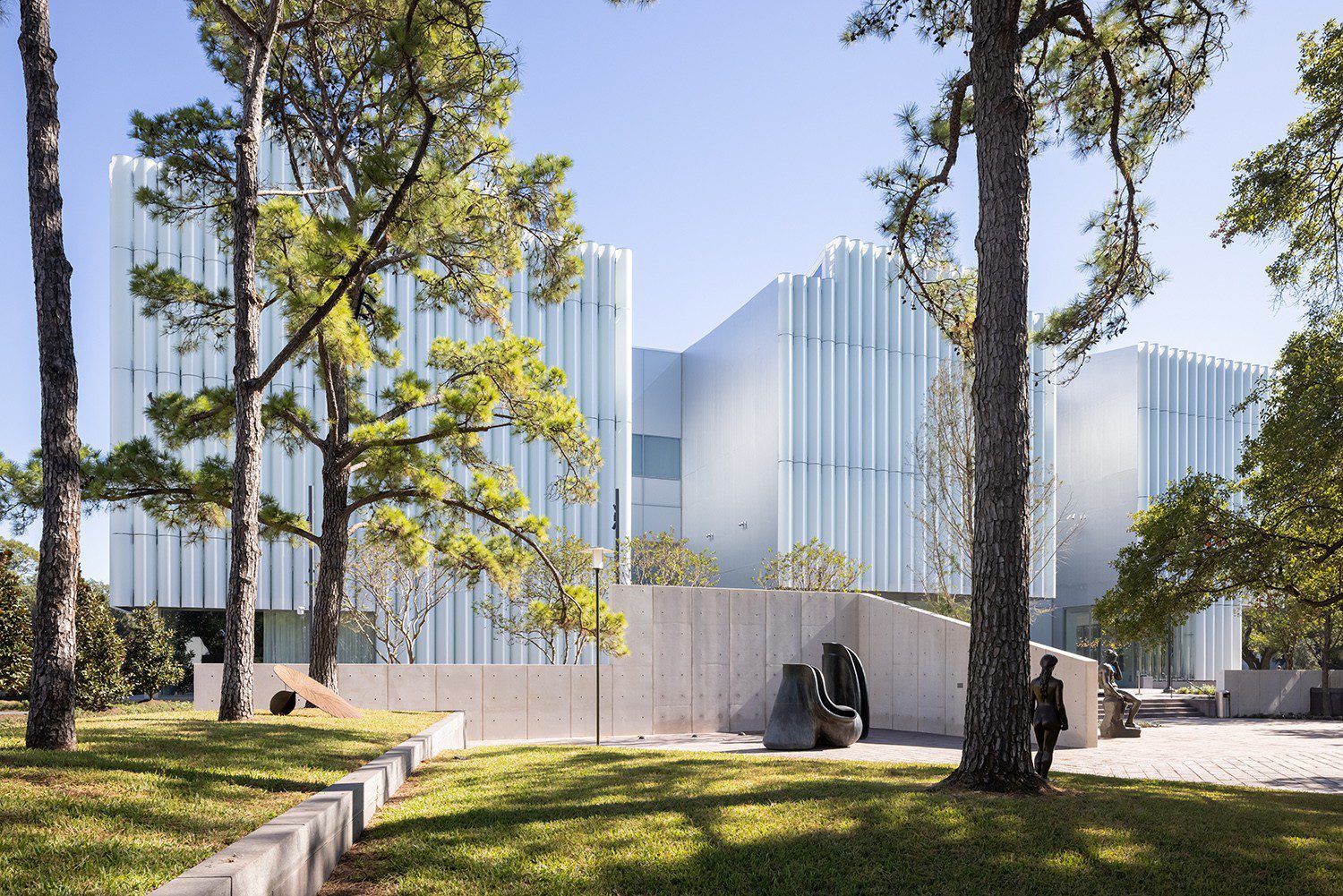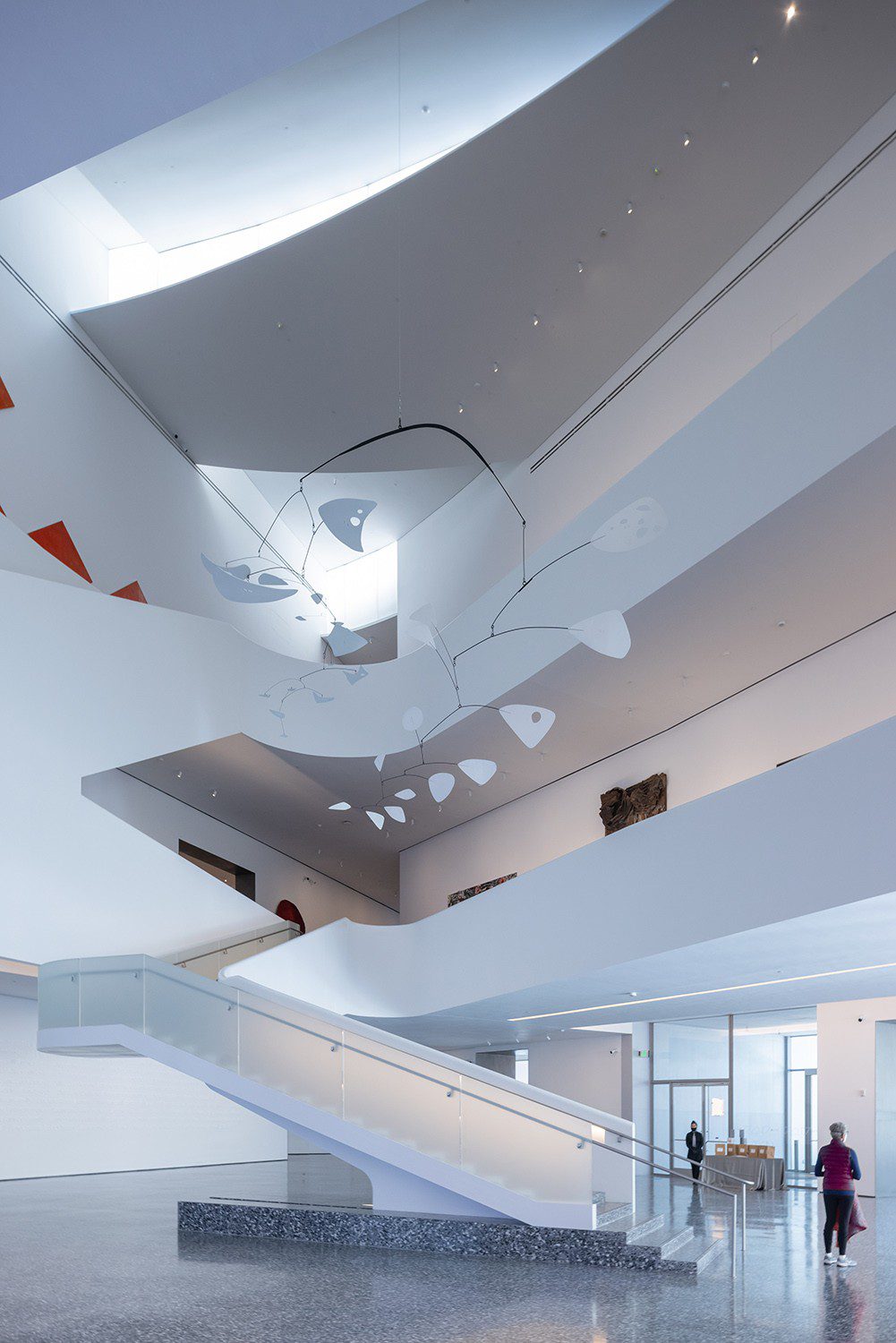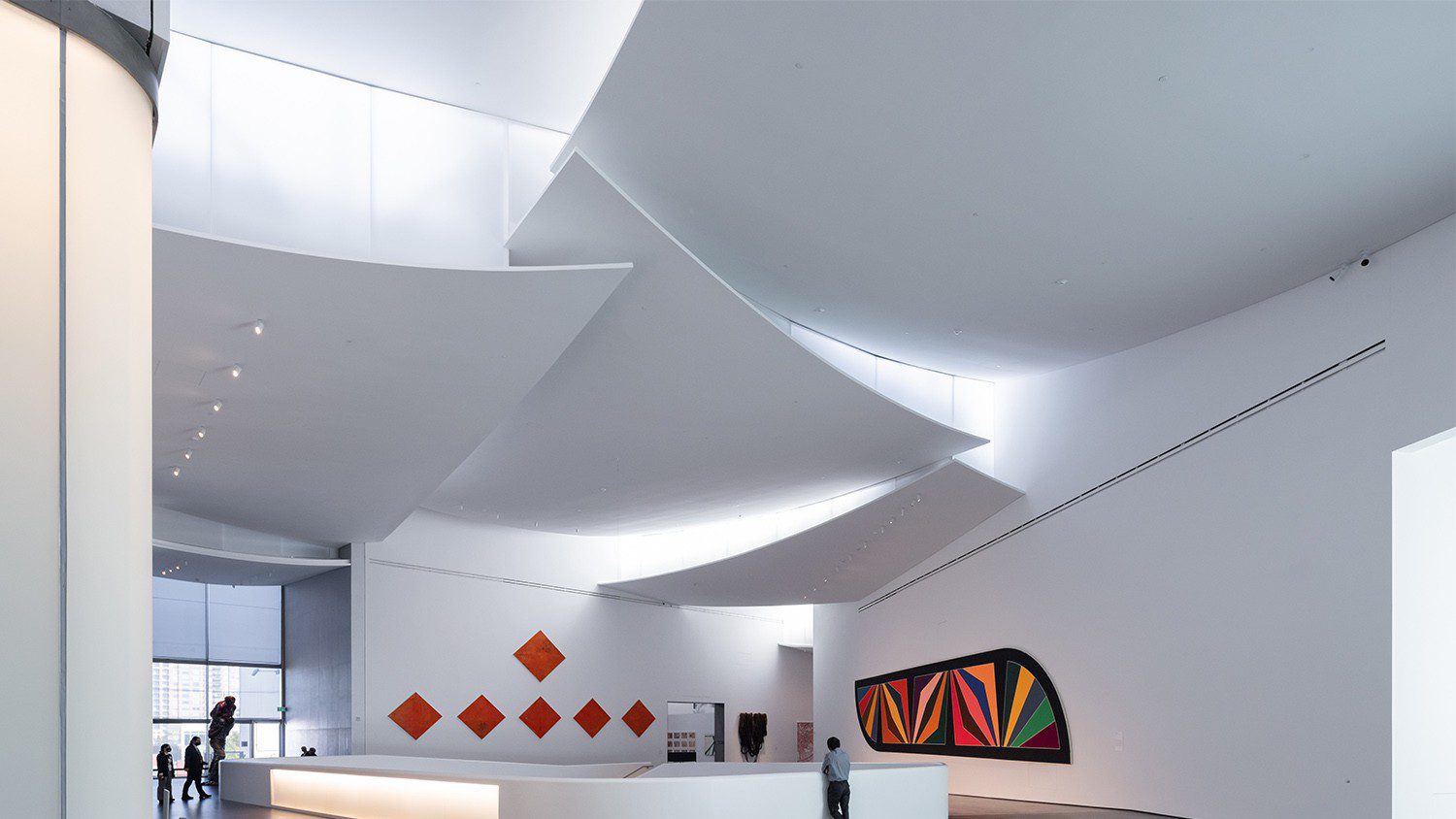The Museum of Fine Arts Houston’s Nancy and Rich Kinder Museum Building was honored in AIA New York State’s annual Design Awards program, which recognizes outstanding architectural design by AIA New York Members, New York City-based architects in any location, and work in New York City by architects around the globe.
In addition to receiving an Honor Award, the Kinder Building was also named the “Best of the Best”.
“Every year the jury selects one project that they agree stands out above all the others. . . The jury felt that the form is inventive and seductive and material expression lucent and cogent. Site relationships to its neighbors are well considered and clear and the circulation through the museum is intuitive. The exterior provides a beacon in the center of the arts district. It showcases innovative thinking about topography and lightness.” – Illya Azaroff, FAIA, 2021 AIA New York State President The Nancy and Rich Kinder Building received the programs “Best of the Best” award
To see the full Virtual Award Ceremony: https://www.youtube.com/watch?v=qn3rDq-vvBo
Photography courtesy Iwan Baan


