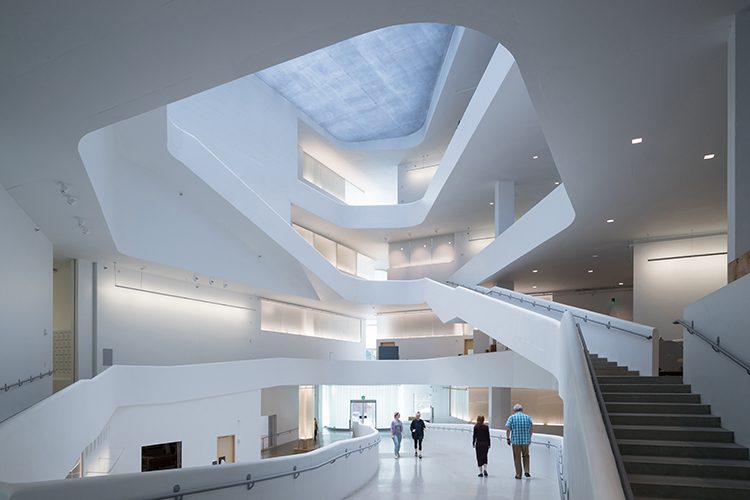IwanBaan_IowaVAB_3278_WHOR.jpg) October 6, 2016 — The Visual Arts Building at the University of Iowa, designed by Steven Holl Architects in partnership with BNIM Architects, will open on October 7, 2016. The new state of the art facility provides 126,000 square feet of loft-like space for all visual arts media, as well as galleries, faculty offices, an outdoor rooftop studio, and teaching spaces for Art History. The building is designed to encourage collaboration between all arts disciplines.
October 6, 2016 — The Visual Arts Building at the University of Iowa, designed by Steven Holl Architects in partnership with BNIM Architects, will open on October 7, 2016. The new state of the art facility provides 126,000 square feet of loft-like space for all visual arts media, as well as galleries, faculty offices, an outdoor rooftop studio, and teaching spaces for Art History. The building is designed to encourage collaboration between all arts disciplines.
“A great social space at the center of this new building connects the arts to all disciplines on the University of Iowa campus. The building is a place of inspiration for its students, faculty and visitors to encounter the joy of architecture,” said Steven Holl.
The new Visual Arts Building replaces an original arts building from 1936, which was heavily damaged during a flood of the University of Iowa campus in June 2008, to provide much-needed space for all visual arts media, from ancient metalsmithing techniques to the most advanced virtual reality technologies, including Ceramics, 3D Design, Metal Arts & Jewelry, Sculpture, Printmaking, Painting & Drawing, Graphic Design, Intermedia, Video Art, and Photography.
In a school of the arts today, interconnection and crossover, made increasingly possible through digital techniques, are of fundamental importance. The aim of maximum interaction between all departments of the school takes shape in social circulation spaces. Interdisciplinary collaboration is facilitated in the vertical carving out of large open floor plates. Students can see activities ongoing across these openings and are encouraged to interact and meet. Further interconnection is facilitated by glass partitions along the studio walls adjacent to internal circulation.
“We set out to make a studio art building for the future of the arts which are more and more interconnected. Light and movement permeate all the studios, opening up access and views for creative abrasion between all art making activities,” said Senior Partner Chris McVoy.
Natural light and ventilation reach into the core of the building via “centers of light.” The seven vertical cutouts are characterized by a language of shifted layers, where one floor plate slides past another. This geometry creates multiple balconies, providing outdoor meeting spaces and informal exterior working space, further developing zones for interaction between the building’s four levels. Stairs are shaped to enable informal meeting, interaction and discussion, opening onto lounge spaces for collaborative work.
The new building forms an Arts Quad with the adjacent Art Building West, which was also designed by Steven Holl Architects and has drawn students from all over the campus to its social spaces and library since opening in 2006.
The Quad sets the two buildings in complementary contrast; Art Building West’s planar, red-steel brachiating form extends out over the landscape blurring boundaries; for the Visual Arts Building, the landscape carves into the building’s zinc-clad concrete volume forming seven terraced light courts infusing the interior with light. A campus route threads through the largest court, the central Forum, engaging the larger university community with art programs.
The porous, layered skin on the south and west façades of the Visual Arts Building modulates direct sunlight into the studio interiors. A fine-grain perforated, etched stainless steel screen floats eight inches over a zinc and glass inner skin, creating shifting shadows and depth in relation to the adjacent ravine’s trees. From the studios inside, the screen’s perforated shadows are blurred in the capillary insulation of the translucent windows. From the exterior during the day the screen’s scaleless nature renders the sculptural carving of the building volume. At night the windows behind the screen become visible as a rhythm of glowing squares in Fibonacci proportions.
IwanBaan_IowaVAB_4066_WHOR.jpg)
The Visual Arts Building is the first building in the United States to employ the combination of a cast-in-place ‘bubble deck’ slab with an integrated radiant heating and cooling system. This hydronic radiant system uses either warm or cool water which flows through a network of flexible PEX tubing embedded within the ceiling of the structural slab. The cost of this highly efficient energy system is offset by the elimination of almost half the number of ventilation ducts since there is no need to heat or cool the air mechanically. The biaxial voided slab, or ‘bubble deck’ slab system effectually eliminates dead weight from the structural slab by incorporating into the formwork high-density air-filled polyethylene spheres as voids. This system yields a much thinner, stronger, lighter deck and decreases the amount of material used to construct the slab by up to 30% in comparison to a typical poured structural slab. Natural ventilation is achieved via operable windows and skylights. A punched concrete frame structure provides thermal mass at the exterior. A green roof absorbs rainfall & creates an outdoor drawing studio. Structural and mechanical systems are truly integrated into one compact, efficient package, which allows for greater programmatic flexibility and generous studio spaces, not to mention overall lower CO2 emissions.
The opening of the Visual Arts Building will be celebrated with a presentation by Steven Holl and Senior Partner Chris McVoy. A ribbon-cutting ceremony, followed by an open house will officially dedicate the new facility.
